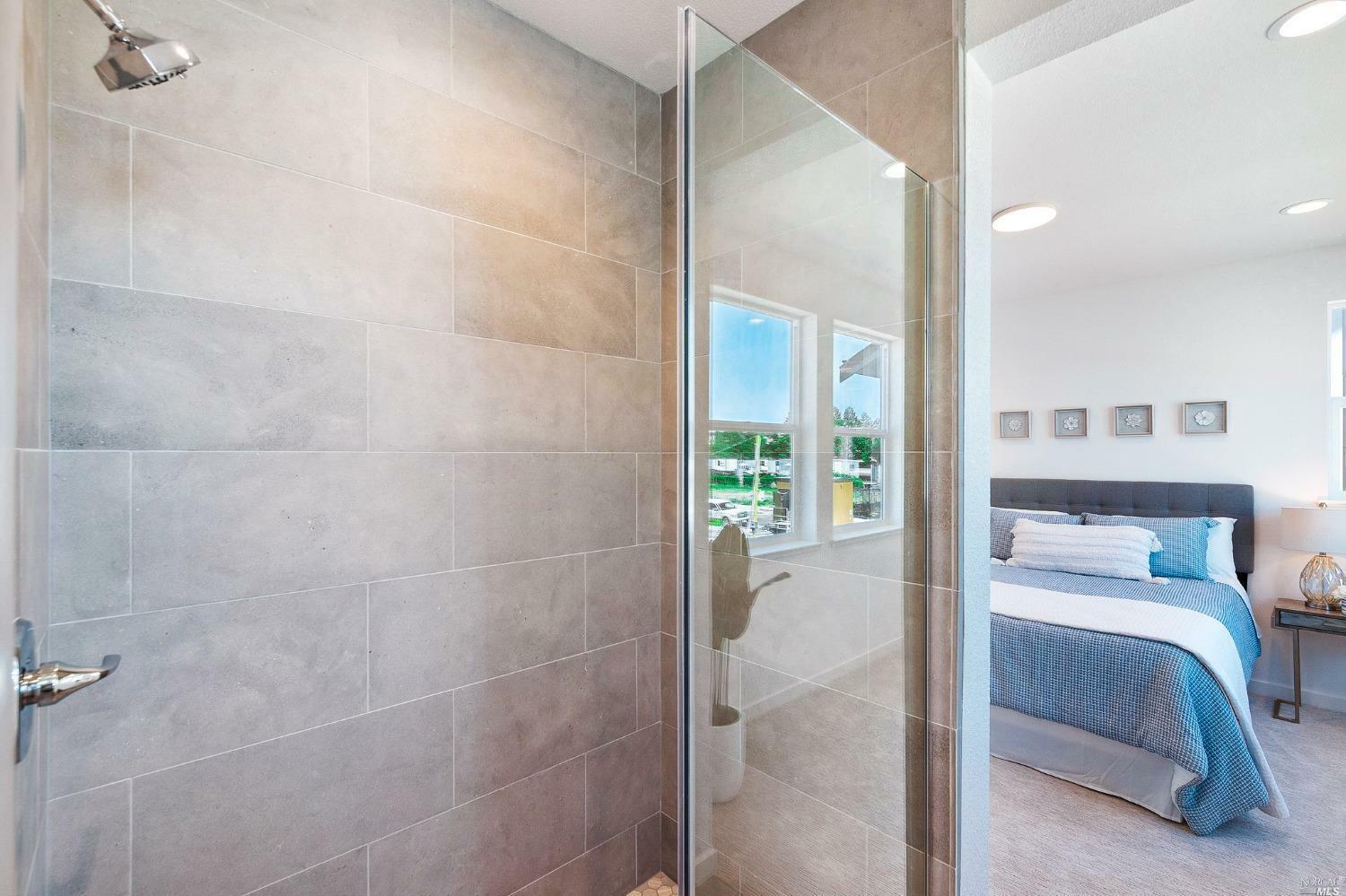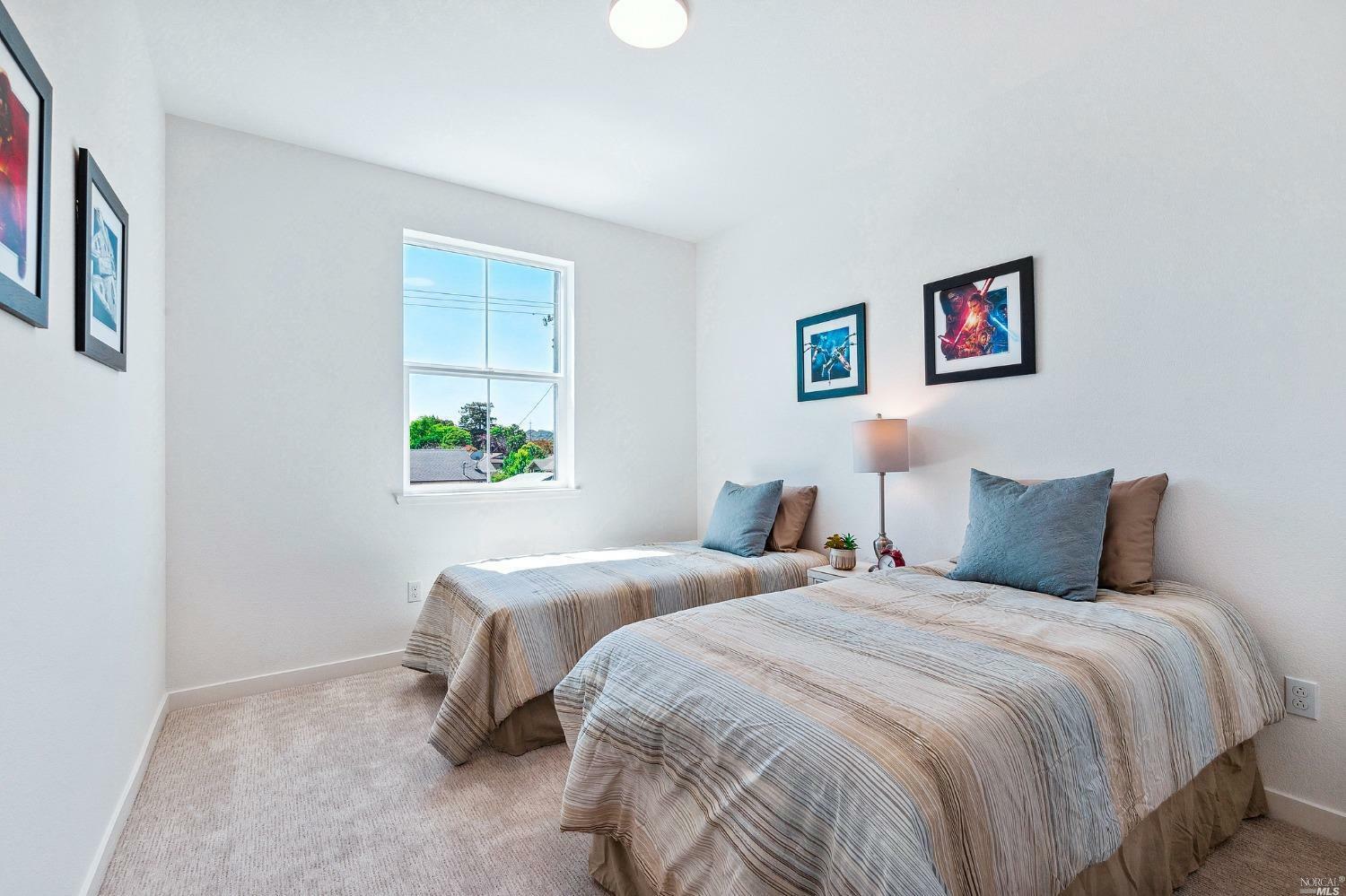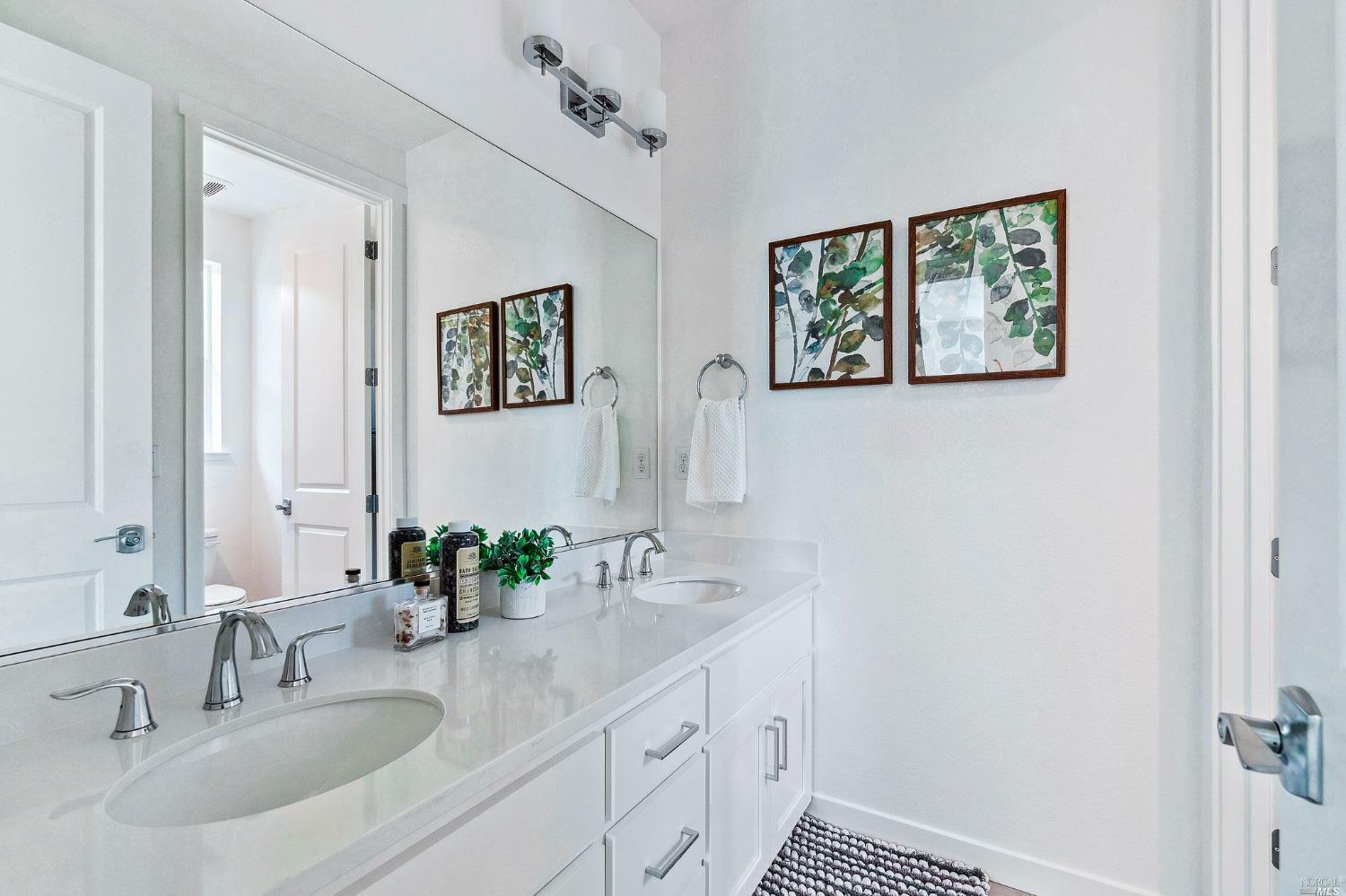


Listing Courtesy of: BAREIS / W Real Estate Petaluma / Shawn Lowe
15 Riverbend Lane Petaluma, CA 94952
Pending (128 Days)
$961,551
MLS #:
324014473
324014473
Lot Size
0.25 acres
0.25 acres
Type
Single-Family Home
Single-Family Home
County
Sonoma County
Sonoma County
Listed By
Shawn Lowe, DRE #01307375, W Real Estate Petaluma
Source
BAREIS
Last checked Jan 7 2025 at 1:35 AM GMT+0000
BAREIS
Last checked Jan 7 2025 at 1:35 AM GMT+0000
Bathroom Details
- Full Bathrooms: 2
- Half Bathroom: 1
Kitchen
- Hood Over Range
- Island
- Dishwasher
- Microwave
- Slab Counter
- Built-In Electric Oven
- Island W/Sink
- Pantry Closet
- Built-In Electric Range
Lot Information
- Landscape Front
- Shape Regular
- Low Maintenance
Property Features
- Foundation: Slab
Heating and Cooling
- Central
Pool Information
- No
Homeowners Association Information
- Dues: $266/MONTHLY
Flooring
- Wood
- Tile
- Carpet
Exterior Features
- Roof: Composition
Utility Information
- Utilities: Electric, Solar, Public
- Sewer: Public Sewer
Garage
- Attached
- Interior Access
- Garage Door Opener
- Garage Facing Front
Stories
- 2
Living Area
- 1,645 sqft
Location
Estimated Monthly Mortgage Payment
*Based on Fixed Interest Rate withe a 30 year term, principal and interest only
Listing price
Down payment
%
Interest rate
%Mortgage calculator estimates are provided by W Real Estate and are intended for information use only. Your payments may be higher or lower and all loans are subject to credit approval.
Disclaimer: Listing Data © 2025 Bay Area Real Estate Information Services, Inc. All Rights Reserved. Data last updated: 1/6/25 17:35


Description